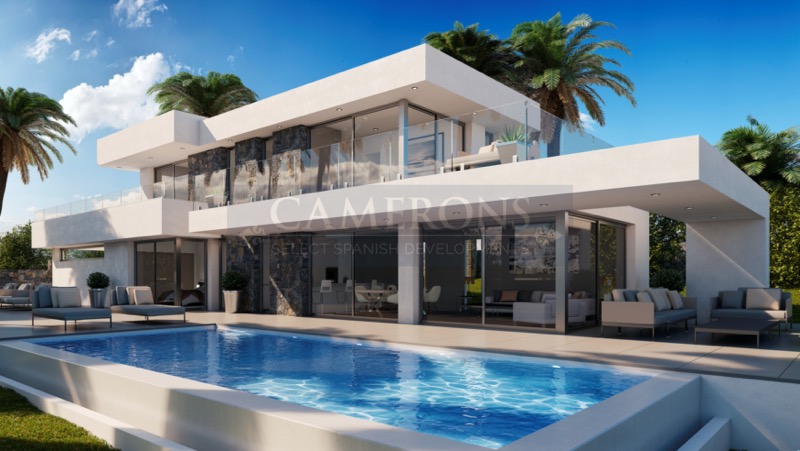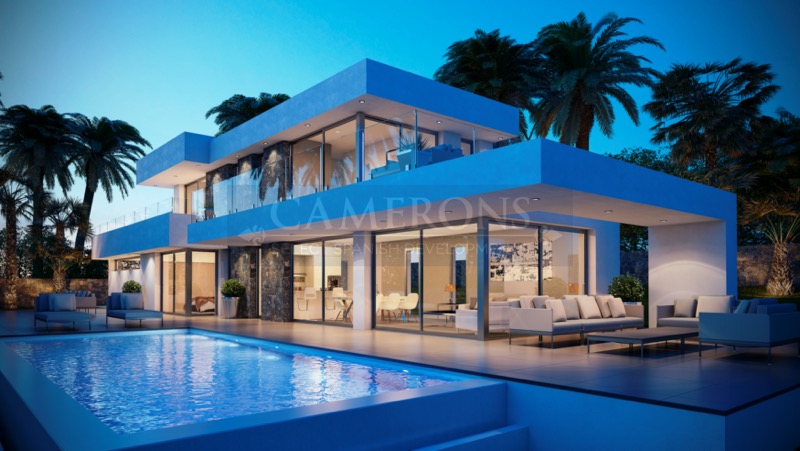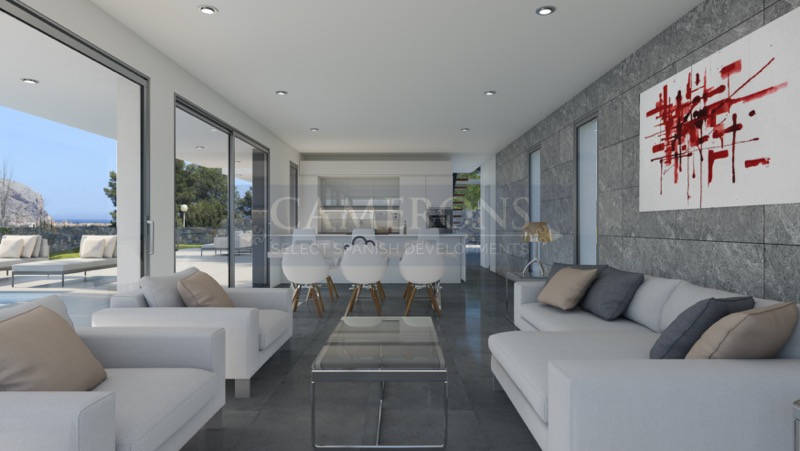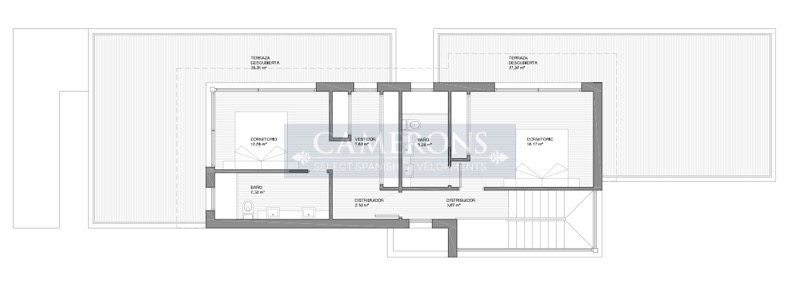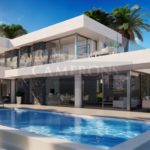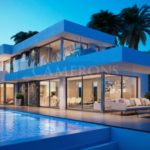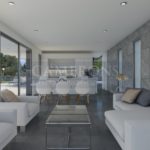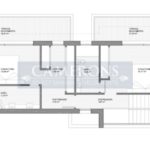Celeste – Javea
780,000€
Property Summary
Built to the highest standards
the exterior design of VILLA CELESTE, with its modern design contrasting tiled walls and large glass area, beautifully integrates into the Mediterranean garden and the surroundings of the 1035 sqm plot.
The spacious interior living space is distributed over 2 floors on a total of 242 sqm starting with the main entrance, located on the ground floor, this contemporary villa opens up to a spacious, light- flooded living and dining room, with an integrated fully equipped kitchen, separate utility room and guest toilet. Next to the open plan living space we also find a large en-suite bedroom, with a built in wardrobe. A feature staircase leads to the first floor, with two double bedrooms, both with full en-suite bathrooms. The master bedroom has a walk-in wardrobe. Each bedroom has access to its private terrace.
Every room on the ground floor offers access to the spacious terrace and garden area. The terrace with the beautiful infinity pool makes this property to a perfect place to relax and enjoy.
All room have stunning views over the Valley of Javea and the Montgo National Park.
The house incorporates full home automation, air conditioning, under floor heating, Led lighting and double glazing. This villa leaves nothing to be desired and designed and built to the highest standards.
All designs can be changed
the exterior design of VILLA CELESTE, with its modern design contrasting tiled walls and large glass area, beautifully integrates into the Mediterranean garden and the surroundings of the 1035 sqm plot.
The spacious interior living space is distributed over 2 floors on a total of 242 sqm starting with the main entrance, located on the ground floor, this contemporary villa opens up to a spacious, light- flooded living and dining room, with an integrated fully equipped kitchen, separate utility room and guest toilet. Next to the open plan living space we also find a large en-suite bedroom, with a built in wardrobe. A feature staircase leads to the first floor, with two double bedrooms, both with full en-suite bathrooms. The master bedroom has a walk-in wardrobe. Each bedroom has access to its private terrace.
Every room on the ground floor offers access to the spacious terrace and garden area. The terrace with the beautiful infinity pool makes this property to a perfect place to relax and enjoy.
All room have stunning views over the Valley of Javea and the Montgo National Park.
The house incorporates full home automation, air conditioning, under floor heating, Led lighting and double glazing. This villa leaves nothing to be desired and designed and built to the highest standards.
All designs can be changed

